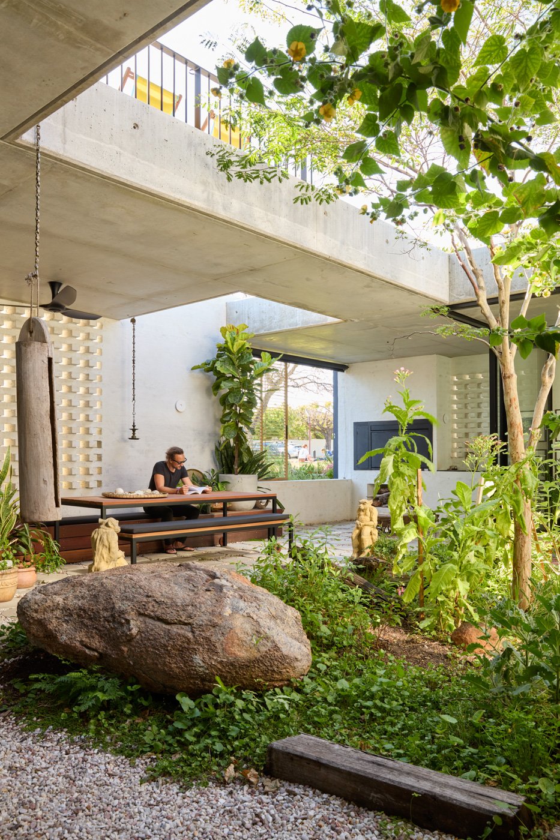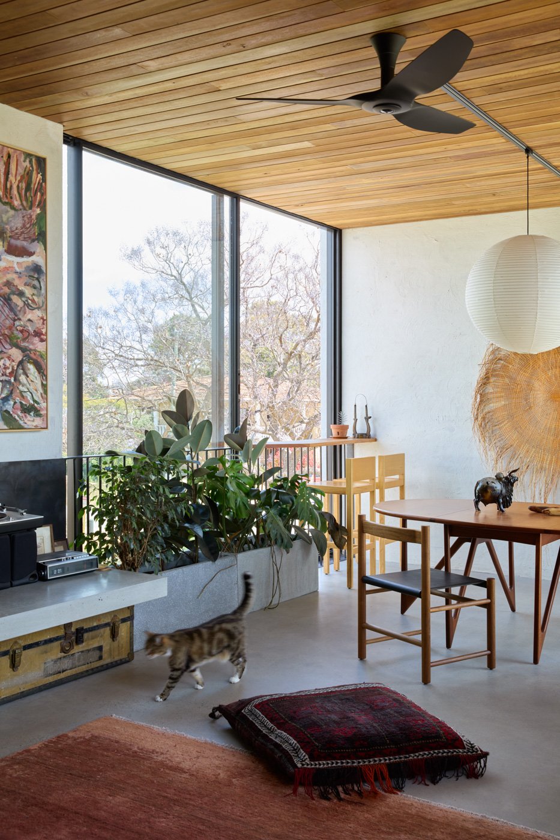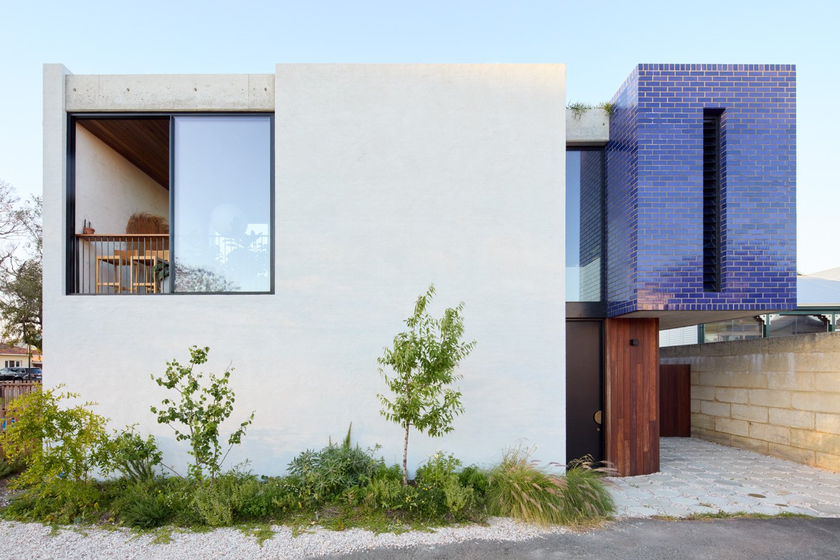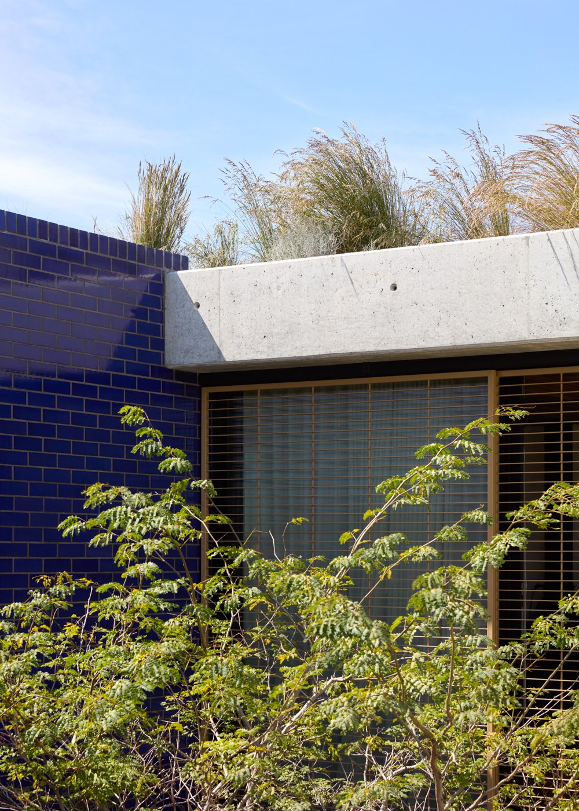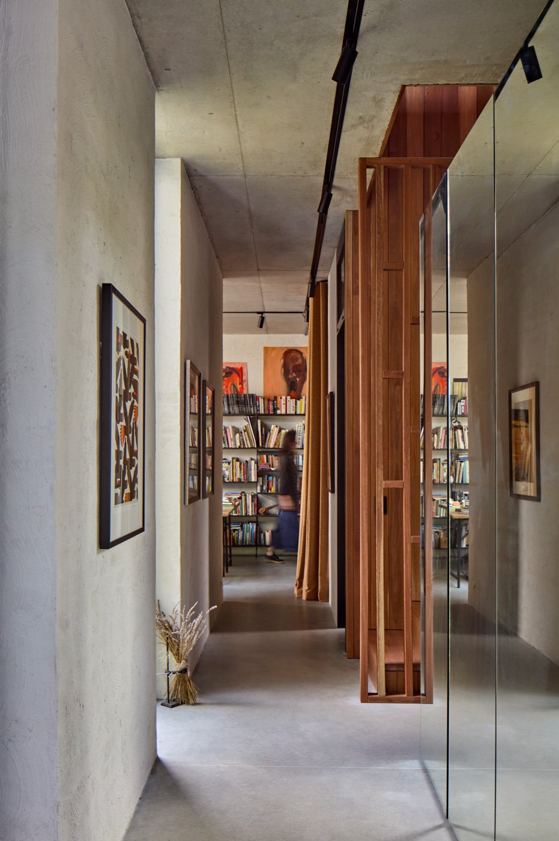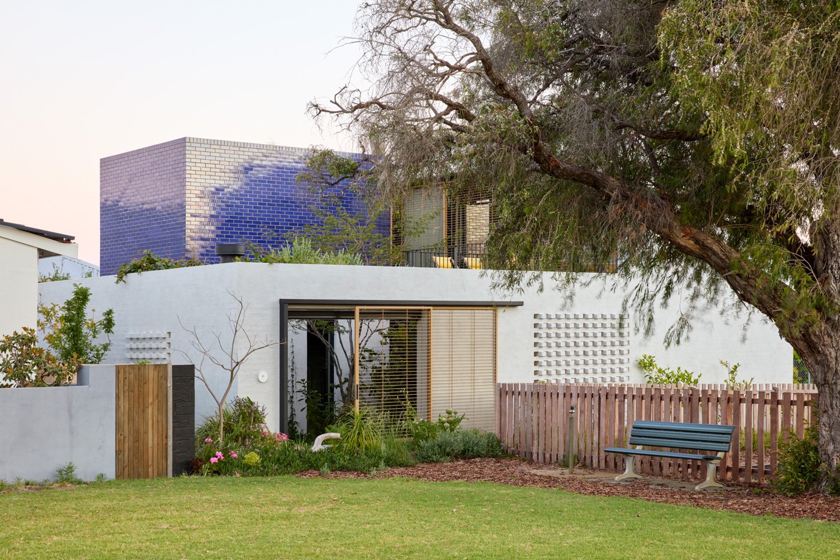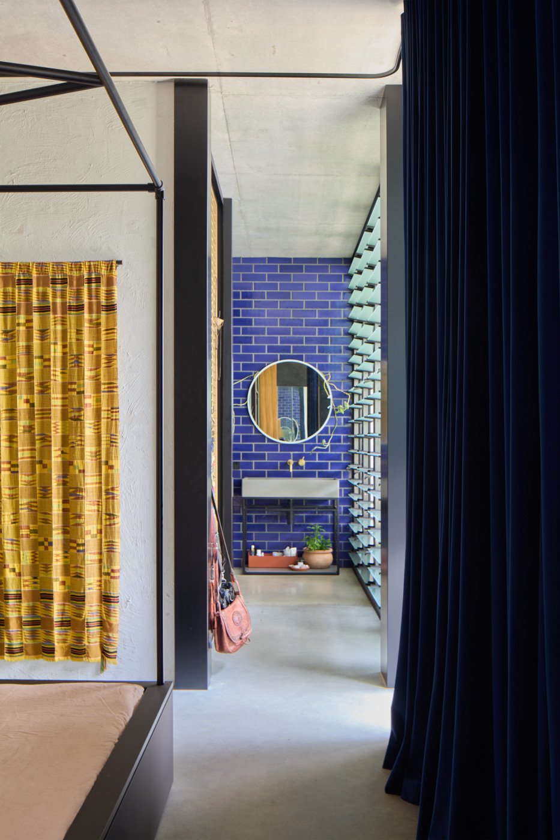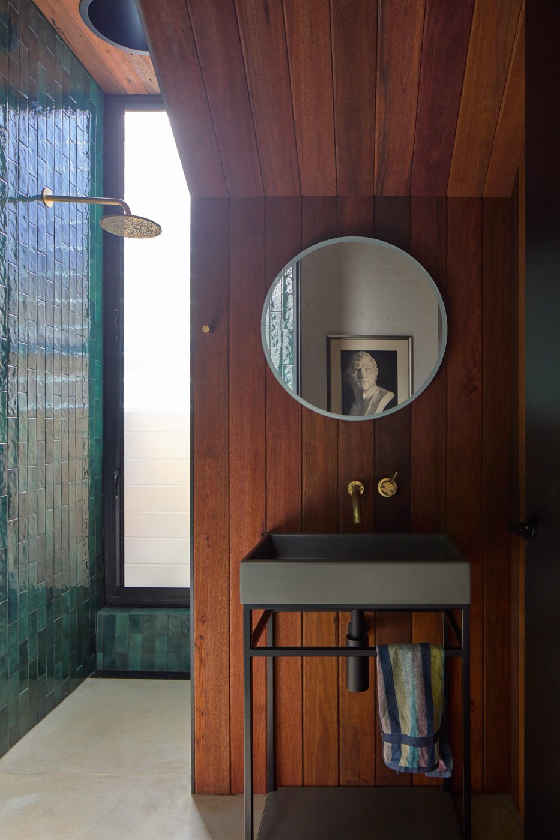Jimmy’s House
Challenging the typical battle-axe approach, this courtyard house is arranged around and within a series of seasonal garden rooms.
Comprised largely of face brickwork and off-form concrete, the build of this unique home demanded extreme precision.
The pursuit of high-end industrial finishes and fully concealed services combined with the logistics of working on a tight 256sqm site required a carefully considered build methodology.
Assemble Building Co. worked collaboratively with the design team to develop clever details and build solutions to address minimal tolerances at material joints and margins.
Design by MJA Studio, with Studio Roam and Iota
Photography by Jack Lovel
© 2023 Assemble Building Co. All rights reserved.

